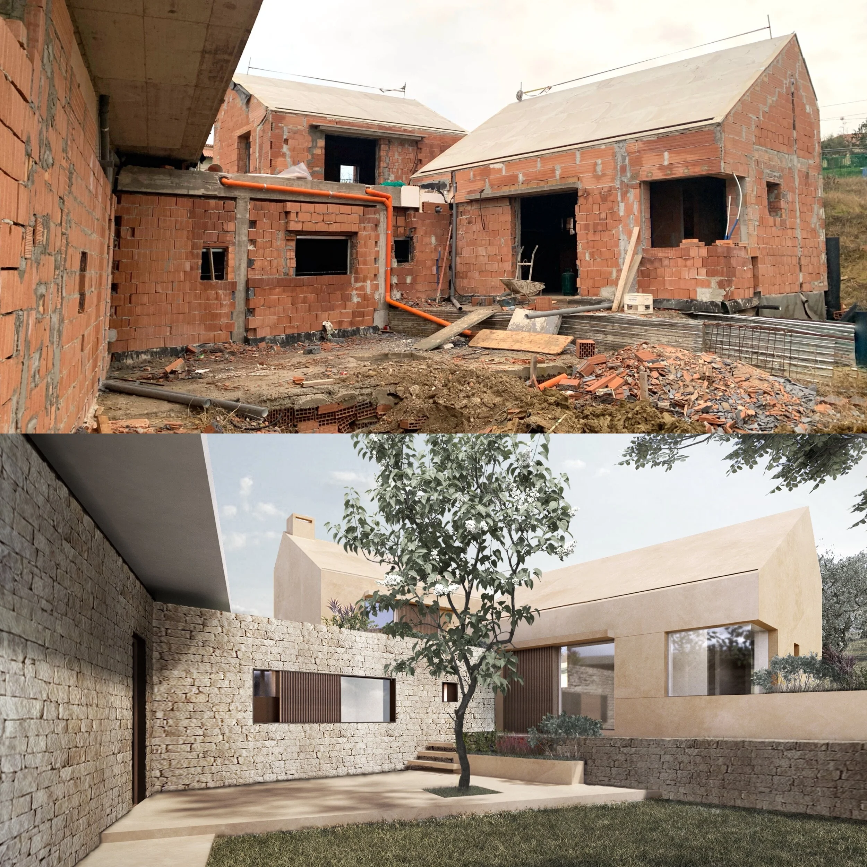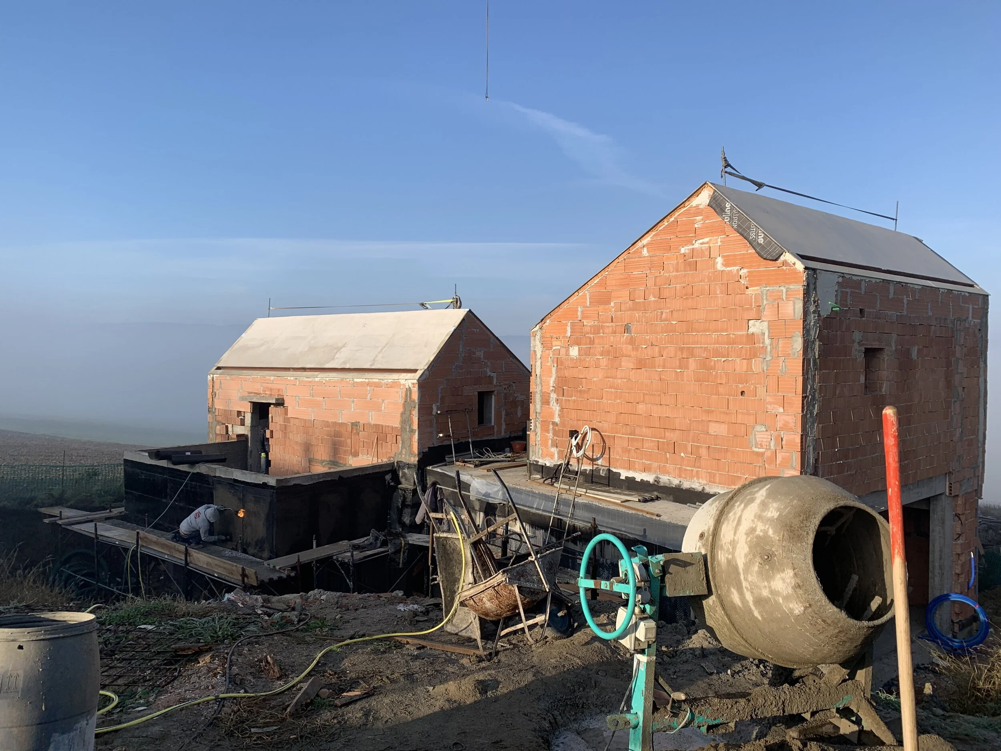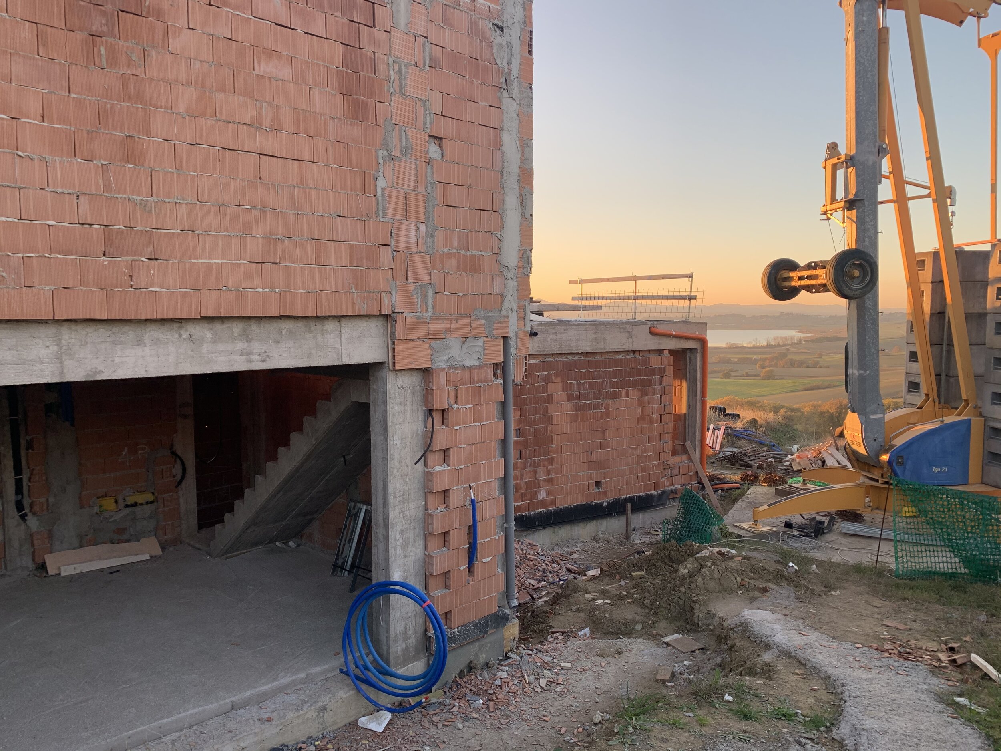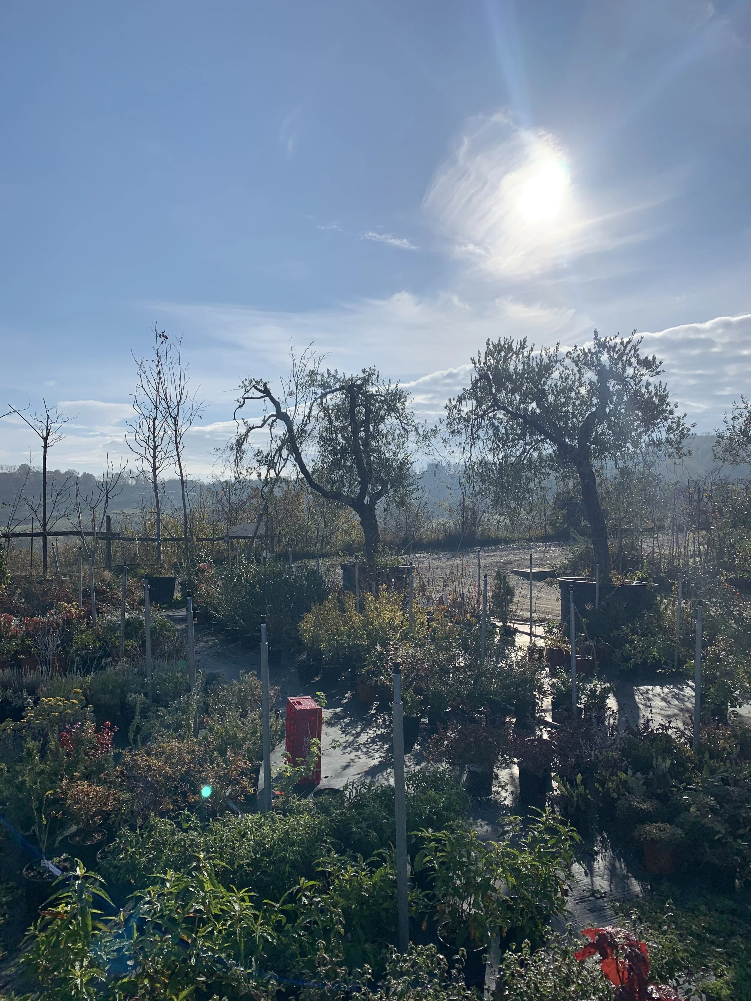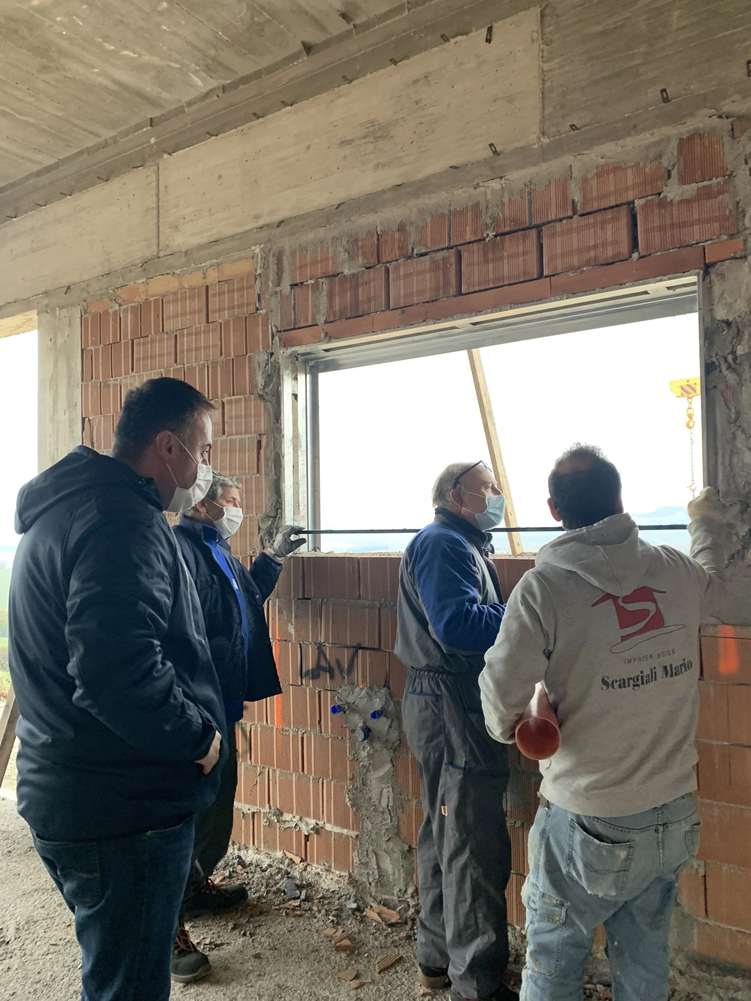end of an era
…Well maybe not an era, but we’re at least coming towards the end of the first part of the building contract - the part that covers the full structural section. The initial groundworks, the foundation, the walls, and the roof. (Of course this quick list makes it all sound much more of a concise list than it actually was.) But besides a few last details this huge chunk of the process is pretty much complete.
We were supposed to begin the next step of the groundworks this week until the weather forecast turned against us, but as soon as it dries out again the large crane is slated to be removed, the driveway gradient set and smoothed, the large sloped retaining wall built that connects the garage up the quite steep rise of the drive, and the earth filled in again to butt up against the front of the house. While they move the earth into place, I’ve asked them to go ahead and create the few gradual terraces for the rows of olive trees at the front as well.
The landscapers have said that this time of year is the best time to plant the trees as it is when the plants are dormant. So I’ve started to get the final quotes for at least the main trees in place during the winter phase.
After the plumbers and electricians completed their first fix last month, the builders moved back in working steady the past few weeks to install the ‘controtelai’ (window counter frames) and finish the remaining bits of blockwork. After these structural frames were installed and the walls tightened up against them, it really started to take on the proper final shape of the structure.
The main glass section of the ‘serra solare’ (sun room) and the glass cube in the living room are set for the next phase as the architects are still discussing the best options for openings and getting the smallest fixtures possible (within budget). I really appreciate how every vendor so far has really invested themselves in the project - just for these frames for example, there were several on-site meetings with me, the builders, geometra, and the owner of the window company. Better to get it right the first time.
Soon the interior phase will begin which is the ‘intonaco’ (plasterwork). I’m very much looking forward to seeing the rooms come together in this way and having the seemingly messy (although it all had a purpose) raw blockwork get smoothed, covered, and evened out. This is when the interiors will really start to reveal themselves I believe.
After this is the underfloor heating before the final floor pour gets complete, then it’s to the outside finishes. Step by step it’s taking shape.

