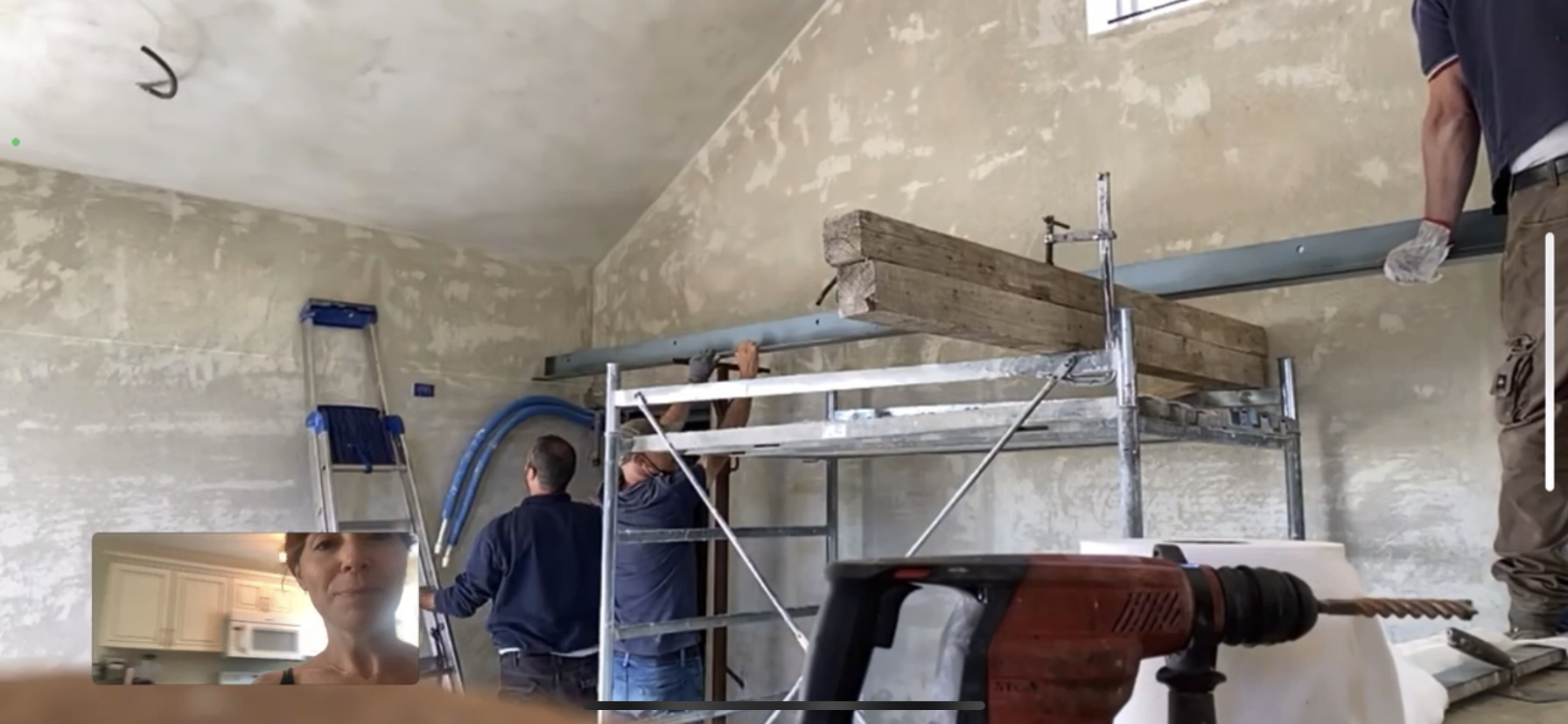2021 roundup pt.3
first coat of finishing plaster complete
The month of August kicked off for us in Iceland for another work trip…our first outside of Italy since pre-covid. It was really nice to get away, and since both of us were gone, it was the first time that neither has been able to be on site. But it’s fine since it coordinated with the August holidays here in Italy where most people take the month off anyway.
AUGUST
Despite ferragosto (August summer holiday), there were a few vendors still working at least some days during the month, so after we returned from Iceland there were some progress we were able to make.
Earlier while I was in the US, the fabbri (blacksmiths) installed a steel balcony which I’d ordered that will serve as a little office space in the main bedroom. J called me on a video chat and sat the phone up so I could watch the process. (If you click on the photo you’ll see the whole thing!) It was quite funny, but it gave me a nice little escape as he knows that I love to see any progress happening. Then after we returned in August we went to the lumberyard to pick out the wood planks to use, and decided on Iroko, an African equivalent of Balinese teak - with similar coloring, strength, and durability. And one that comes with much folklore and legends behind the spirits that inhabit the bark. Mostly I loved the coloring.
Then we just got on with the first coats of the plaster in all of the rooms, tried to stay away from the heatwave, and waited out the month.
SEPTEMBER
By September the workers were returning and quite a few tasks got completed this month. I was away for over 3 weeks on retreats, and J held down the fort and sent me plenty of updates. The first task at hand was completing the retaining wall by the driveway. Since the testing was complete, the wall was able to be poured and the driveway shaped. This is a rough pour for now before the final material is used at the end of the project, but it gives a nice access in the meantime and allowed us to really see what the slope will be like. The land was organized as well with terraces for the olive grove in front and a few terraces down the back. It really helped clean up the site.
The stone continued to be laid, this time on the side wall near the entrance. There was a bit of a new shoulder wall constructed on the left that will give the entrance door a “nook” feeling and that’s where I decided to place the little votiva I’d made. Now as you exit the main door it’s at eye-height and I can’t wait to place some flowers in it!
Meanwhile, the next step on the flat roof was getting installed…a steel frame to hold the pebbles and also allow drainage into the hidden gutter system. Another design element of this project that “no one has ever seen”…so many times I’ve heard this about quite a few aspects of this build. Then an angled built-in planter was installed on the courtyard side. This has a few design reasons behind it but from this view on the photo you can see that it will allow for a widened border and with the hedges growing out of it, it will serve as a safety border rather than a railing on this side of the grass roof.
Inside, the last underfloor heating was installed in the upstairs studio and the base floor poured, while the build-in wall lights along the stairway and hall were installed. The rest are going to wait until the house is closed up, but these needed to go in sooner since the finishing plaster has to go around them. But it was nice to see them plugged in as the first ever lights in the house!
Then in the bedroom the bed frame was built (which will be covered in resin like the floors, and have wooden doors over the empty spaces), and the railing to the balcony was installed (which will be covered in drywall, but the wood and painted steel will be visible underneath). It was nice to see some of these fun details get worked on throughout some of the larger tasks still happening on site.
…to be continued.














