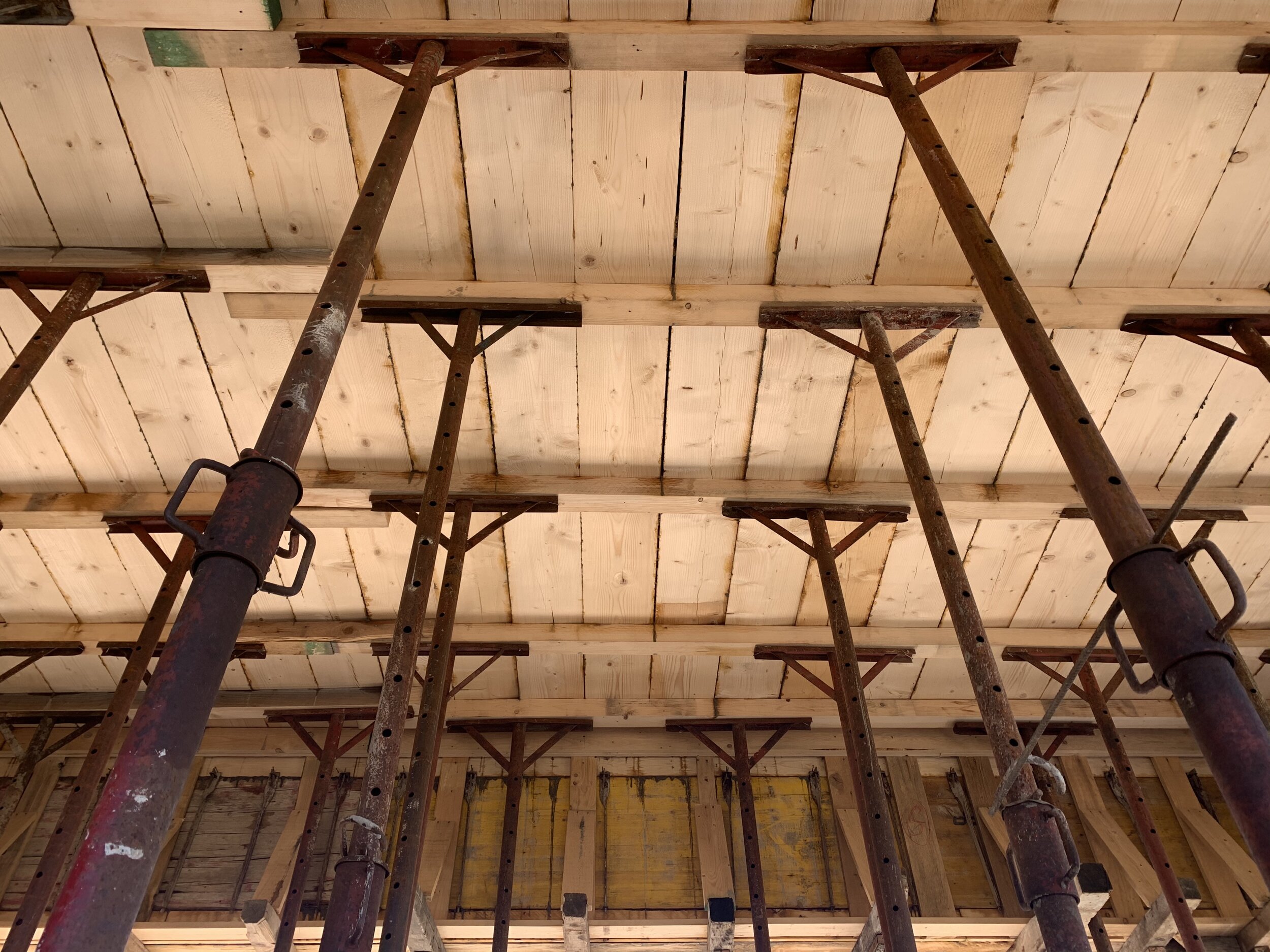not going anywhere
This house is not going anywhere.
I think I’ve said that more than once during this process. As have a few other people who have seen it. Not meaning “not going anywhere” as in not moving forward, but “not going anywhere” as it certainly will not be moving around.
From the many steel pylons cemented into the ground holding the structure down into the hill, then tons of steel beams and rebar woven throughout the foundations and concrete pillars, to the poured concrete flat roof, and now the thick blockwork walls, this building feels so substantial in weight, structure, and durability.
It’s not going anywhere.
Especially after growing up in the US where so many houses are built of thin wood and plasterboard, this feels so much more permanent of a structure. This subject has come up many times with friends from Europe - the fact that they don’t understand how our houses just don’t blow away. And then seeing that many do actually blow away with the hurricanes (as I witnessed more than once while living in Florida), they wonder why we don’t build more with stones, bricks, steel, and more substantial materials. (Of course a lot comes down to cost and speed, but that’s a discussion for another time).
This discussion is about what is quickly becoming the star of the show in this project, material-wise at least: concrete.
Now I know that concrete isn’t known as the most eco-friendly material, not because of the function it plays, but instead how it’s produced. And since this project had to be eco-certified there were other considerations made to help lessen the carbon footprint and create a sustaining house moving forward. Part of the requirements was that the materials had to come from close by, thus lessening even the travel emissions to reach the site, plus the various types of concrete used along with the other materials chosen combine to create a very efficient home in regards to energy usage, insulation, etc.
The structural components were chosen mostly between the architect (for design aesthetics) and the engineers (for structural integrity), although I’ve always known that I would want a house that felt heavy, fully grounded in the land, and substantial. Luckily these concepts all worked together quite well and resulted in the same conclusion: concrete would be a major player in the production.
And bonus, it’s one of the initial design looks I had wanted for the interiors.
my Pinterest board for finishes - mostly concrete and plaster in various forms
There will be poured, polished concrete floors.
Walls of a similar look, but made of plaster.
The final exterior flat roof section of the house will be a finished concrete.
And the ceiling underneath this in the living room and kitchen is now an exposed concrete slab, that shows the slight imprints of the wooden shuttering that held it in while it dried.
To me there’s something about the textural quality of this material that feels so grounding. It feels sturdy, rooted, and certainly like…
it’s not going anywhere.




