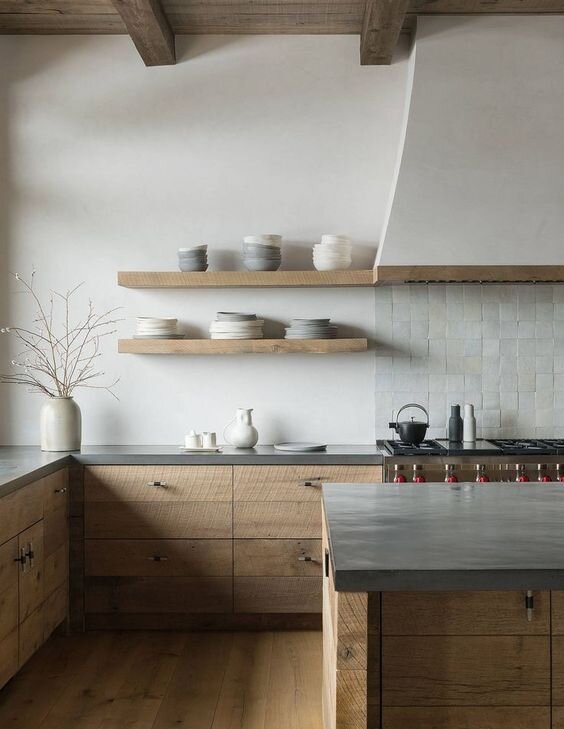on-site visits
After yesterday’s general summertime update I thought I’d write about more of the logistics that have been taking place with some of the on-site visits of many people involved in the project.
Last month some of the architect team came to make a site visit. It is far enough along now that some on-site decisions needed to be discussed before the building crew went further. They arrived with notebooks, plans, and immediately got to work discussing the smallest details (a lot of the time during the 2+ hour meeting, I was only an observer as they were talking about such technical adjustments that I would have no input into). They talked about the hidden gutter system, rises of stair heights, and how the chimney exhaust would work (as it’s still one of the most contested aspects of the house between the team…it is planned as a very non-linear exit path, bending up and over one section of the house, while then going up and out through a completely different area). I piped in with some of the small shifts in interior walls, heights and placements of a few windows, and a few other interior functional and aetstectic choices.
Another meeting held on-site was with the furniture maker that I’ve chosen to custom-make the kitchen. He came one evening and had a look at the space - the kitchen as well as a few other nooks where I will want some pieces of furniture fitted. We discussed materials, measurements, functionality, and fittings. I told him that one of my design specs that I’ve had in my mind for the inspiration of the house is to use most, if not all, Italian materials. He said he’d planned for “only the best” and that for the oak he’d highly recommend French oak for the effect I want. But I’ve asked him to see about some sourcing options for Italian “rovere” and I don’t mind waiting until we find the planks that have the right effect so long as they are from here. I told him that I was choosing the stone for the kitchen island from Italian quarries and having the metal work made from our local ironmonger. I’m looking forward to working with him throughout the process to watch it come together, make any adjustments when needed, and overall it just feels a bit more authentic of a space for me knowing it was handmade.
some of the inspo pics on my kitchen design idea board
The landscape designers came out as well a couple of weeks ago to take aerial shots with a drone. They’ll be using these to create a design idea for the garden which I’m excited to see. Even though I’m sure I won’t be able to budget for everything they propose from the start, it will give me a good goal to work towards in the future as I slowly add on to. What I want to be sure to get going as soon as possible is the planting of the olive grove, a few cypress on the drive, the main tree in the indoor glass courtyard, and the larger tree in the outside courtyard. These are the ones that I could start growing now so they could maybe have a year’s head start on growth and save money in the long-run getting to purchase them a bit younger.
The most recent on-site meeting happened yesterday with the electrician and plumber so they could walk the site, see the physical rooms taking shape, and also meet with the builder to discuss timings, logistics, and any technical questions. This will be the next main step as the structural part comes towards a close. Throughout this next month they will be finishing up the last roof, final section, all interior walls, and the rest of the subfloor.
Things are moving right along, and I’m looking forward to working through more of the details of the interiors (where I really feel that I have more of a voice) as it gets closer.





